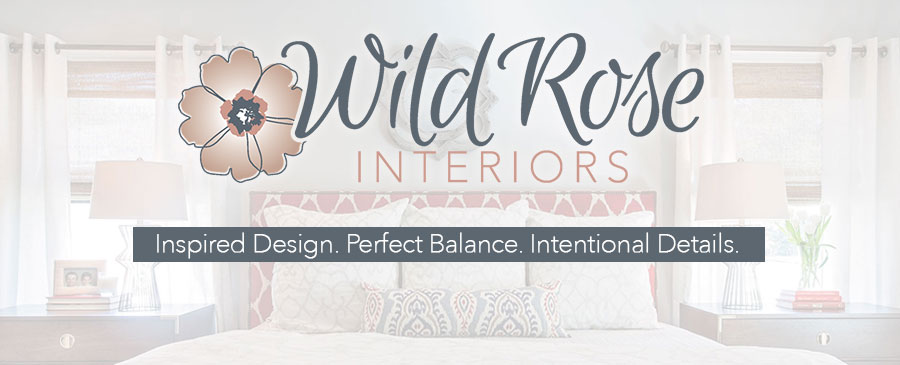It’s FRIDAY!!! This week has just flown by with new client
appointments and a very fun baby room + toddler room install that is so close to being finished. I’m going to
share the design plan on those two spaces soon but won’t have any finished
photos until my photographer shoots the rooms.
Last week I introduced a new spec home that I’m working on
and today I have the plan for the kitchen and the first floor bathroom. When
designing a spec home vs. helping a homeowner with their home, I don’t get too
push the envelope as much, but I still try to select a few things that are
special and memorable. This home is fairly classic in style but with a clean,
modern edge to it as this is in a funky, up and coming area just North of the city. The walls throughout the entire home are a very light greige
(gray + beige) color with a soft white for all the millwork. To give it a
little more interest I’ve decided to paint all the interior doors + the island a soft shade
of gray. Not too bold or taste specific, but not plain ol’ white either. While
I absolutely LOVE lighter wood floors, I’ve decided to go a little safer with a
medium brown, scraped engineered hardwood for throughout the home (except for
the secondary rooms on the second floor which will be carpeted). We’re doing a
farmhouse sink and a transitional faucet. The backsplash is this adorable mini
herringbone tile which will compliment the honed marble countertops.
Because everything is fairly light in color, which is
especially great in a spec home, I decided to offset it with black accents. The
kitchen pendants over the island are these retro mod glass domes with a black
down-rod that matches the hardware on the kitchen cabinets. Black is then
repeated in the contemporary modern fixtures in both the dining + living room, which
are the type of character pieces I like to add to a space.
The powder room also has a few black touches, but because I love to mix finishes, I couldn't resist throwing in some brass as well. If you look closely, you’ll notice that the
dining room fixture has a tiny bit of brass, which helps keep a home
feeling cohesive. *Insider note- brass may or may not make an appearance in the master bathroom as well. I absolutely love to use unique mirrors in bathrooms for a
more custom look and I love the look of a single bent arm sconce over a round
mirror.
Because this space is not very large, I wanted to use a tile
on the floor that could also be used in the shower, which meant I needed a
smaller scale tile (you need smaller tiles on a shower floor in order to direct
the water to the drain), so I went with a class white basket weave pattern with
a small gray accent. Since this will be
a little busier, I went with a plain, larger format gray subway tile in high
gloss. The faucet and fixtures are square but still have a softness to them so
they don’t feel too contemporary. I’m still undecided on the vanity color, but
leaning towards the same gray as the island and interior doors, but may do a
little pop of color as well.
Here are how the two spaces look all together. I think the entire first floor flows together nicely without being matched, giving it that custom feel. Overall a modern home with classic touches.
That wraps the first floor details. Next week will be all
about the secondary bathrooms upstairs and then the master bathroom. Have a
great first day of fall… even if the temps still scream Summer!!

























