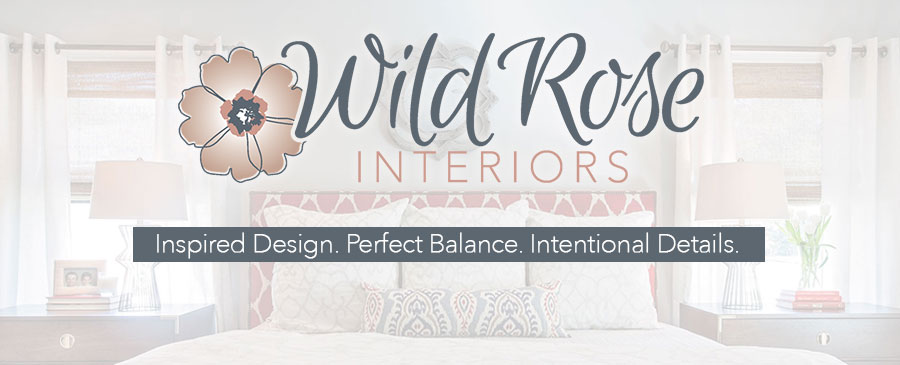Here we are, back to the start of another work week and I'm ready to jump right into sharing more of the design plans for the spec home on Purdue, which is no longer a spec home as it has officially sold!! I had been delaying talking about this project further until I finalized a few things with the new homeowners, who had an opportunity to customize design details that hadn’t been finalized. We’ve changed very little to the actual design, but we’re still settling on wall color and a few last-minute lighting choices.
I’m starting in the master bathroom today, which is coming together beautifully. The main floor tile and shower wall tile (which is being run vertically) are fairly simply choices because the real wow factor in this space is the gorgeous, polished gray marble countertop. The marble hex for the shower floor compliments this beautifully.
One change that was made to the bathroom design was dropping the middle section of the bathroom vanity down lower for a makeup vanity area. Because of this change, we could no longer do individual mirrors above the sinks and the now lower makeup vanity, as we would end up with three mirrors that would be hung at different heights. To keep the look cleaner and maximize the amount of task lighting (as requested by the homeowner) we decided to use one large, custom-fit mirror. This isn’t usually my first choice, but to keep this feeling custom we’re mounting four classic, polished nickel sconces directly onto the mirror. These sconces work well with the clear pendant that will hang over the free-standing tub that is situated below the window. One of my favorite features are the twisted plumbing fixtures that makes them feel elegant + modern.
One change that was made to the bathroom design was dropping the middle section of the bathroom vanity down lower for a makeup vanity area. Because of this change, we could no longer do individual mirrors above the sinks and the now lower makeup vanity, as we would end up with three mirrors that would be hung at different heights. To keep the look cleaner and maximize the amount of task lighting (as requested by the homeowner) we decided to use one large, custom-fit mirror. This isn’t usually my first choice, but to keep this feeling custom we’re mounting four classic, polished nickel sconces directly onto the mirror. These sconces work well with the clear pendant that will hang over the free-standing tub that is situated below the window. One of my favorite features are the twisted plumbing fixtures that makes them feel elegant + modern.
The laundry room, which is on the second floor, can be accessed from the master closet or from the hallway. I really wanted to have some fun in this space and I was so happy that the new homeowners were onboard with the playful design. After the original 8” hex floor I selected was discontinued, I was excited to find this mini gray and white hex that is laid in a flower pattern. The simple white quartz countertops with light gray veining balance out the pattern floor tile. A pale seafoam color was selected for the cabinetry was chosen based on the mini subway tile backsplash tile, which adds a lot of personality to the space. The polished nickel hardware and light fixture add a little sparkle while keeping with the retro vibe.
Last time I shared the kitchen + wet bar design, but I wanted to briefly go over a change made to the wet bar. The homeowners weren’t quite sure of the patterned tile backsplash I had selected for this space, so we went back to the drawing board and found a mini beveled white subway tile with rubbed gray edges that looks fantastic with the gray color chosen for the cabinets. While I liked the original tile selection, I actually love this look even more!! The homeowner also decided to keep the original hardware selection except change it to a matte black finish instead of the polished nickel, which blends better with the kitchen + living room hardware, which are also in matte black. We finalized the metal pattern detail for the insert for the upper cabinets which is going to finish off this space perfectly.
Next time I’ll wrap the design plans with the first floor bathroom + the secondary bathrooms upstairs, and I’ll be sharing progress photos soon as well. I’m working on drawing up furniture plans for the living room, which will be fun to help finish out this beautiful custom home in West University.




