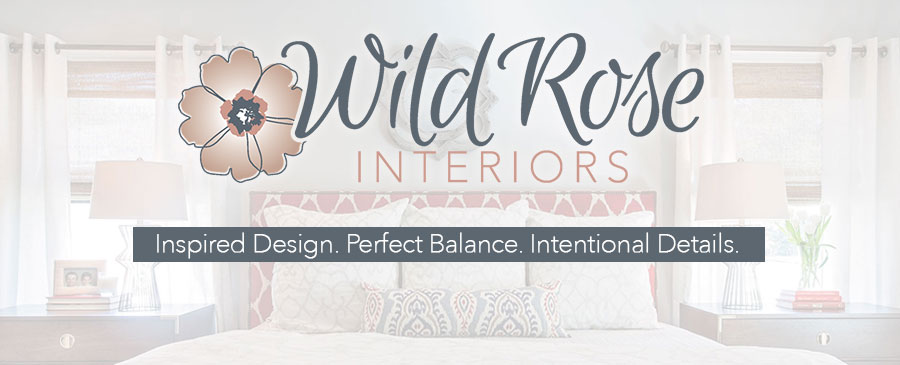We’ve had a rainy few days in Houston, and the cooler temperatures
rolled in making it feel a little more seasonal around here. While I’m a lover
of the warm weather, it’s always nice to have a little chill in the air around
the holidays.
It’s been all hands on deck at the Briarmead project, as the
contractor is pushing hard to get the family in by the 15th of
December. The tile work is finishing up, the electrical is going in and the
wood floors will be starting soon. It’s really starting to come together and I’m
anxious to see this project be completed. Last time we shared the progress on
the kitchen, powder room and + laundry room, and today is all about the
bathrooms, starting with the master.
The homeowners wanted an overall industrial chic vibe in
their home, and we’ve definitely capitalized on that in the master by mixing classic
marble tile with industrial-style plumbing fixtures and accents.
The shower walls are 12x24” Carrara marble tile, which we’ve
run all the way to the ceiling, and are accented with a glass and marble mosaic
band. We used a Carrara marble hex for the shower + bathroom floor for a
continuous feel. The shower is finished off with both a rain and standard shower
head.
We’ve selected a quartz for the countertops that has a soft veining
in various shades of pale gray. To create some contrast from the countertops we
painted the vanity a darker shade of gray, which also pops against the white
marble tile on the floor. We also used quartz for the tub surround + the bench in
the shower. We’re still working on finalizing the chandelier for above the tub,
but this is the top contender, which would bring a little contemporary glamour to
the space.
The brushed nickel mirrors for above the dual sinks have a
simple geometric detail that compliments the sleek industrial-style vanity
lights. I think the overall look definitely hits the nail on the head for a
glam, industrial chic bathroom.
Moving to the second floor, the Jack & Jill bathroom is
being shared by two young sisters, so my clients wanted the space to be girly
but something they wouldn’t outgrow. The jumping off point started with using a
unique tile for behind the mirrors, a diamond glass and marble mosaic.
Since this tile is the star of the space, we opted for
frameless mirrors and these adorable sconces for above the mirrors with glass
globes that are reminiscent of Swiss dot fabric.
We were able to save a little money by using the same countertops
as in the master, and to play up the youthful factor, we used a gray penny tile
for the bathroom floor. To contrast from the gray floor, we're keeping the vanity a shade of white and accenting it with crystal hardware.
We kept it clean and simple in the tub/shower combo
with white subway tile walls and a small accent band of a mini Carrara marble
hex.
I think this bathroom is going to be just a darling space
that anyone would love to use, especially two very lucky little girls.
That wraps the construction-based design plans for Briarmead.
I’m going to attempt to share a few more progress pictures before this project
wraps and the family moves in, and I also need to share the master bedroom +
living room furniture plan, which we’ve been hired to help complete. This home
is going to be beautiful transformation when it wraps.










