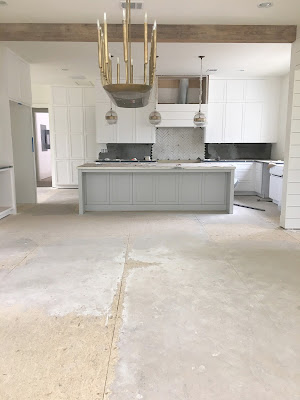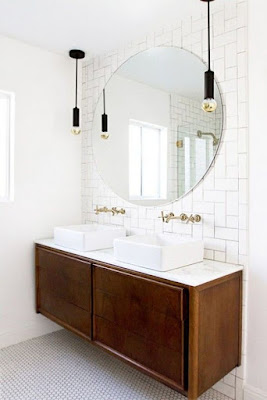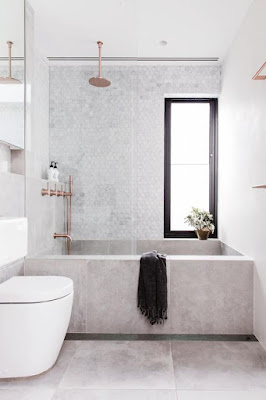I decided to pop in quick again this week to share the
powder + guest bath design for our Glen Arbor project. This bathroom is a two for
one deal in the sense that the powder bath and guest bath are adjoining but
are separated by a door. You can access the powder bath, which has a small vanity and toilet, from the back hallway off the kitchen. Inside the powder bath there is another door that leads into the guest
bathroom, which has a larger vanity with storage space and a shower. This half
of the bathroom also has direct access to the guest bedroom at the back of the house. Basically, the homeowners wanted an ensuite for their guests but only have overnight guests occasionally, so this was a way for them to have the necessary first floor powder bath while still providing a private space for those times they do have guests staying at their house. Here's an old picture that I took while standing in the powder bath side looking towards the guest bath side, which should give you a better understanding of the two spaces.
Now that I’ve made the layout clear as mud, let’s talk about
the pretty stuff- the design! We could have easily taken the easy route and used
matching mirrors and fixtures in these two bathrooms, but instead we decided to
make the spaces feel cohesive rather than identical. We went a little more bold
in the powder bathroom, which is honestly my favorite place in a home to use a high impact wallpaper or a unique chandelier (entryways are perfect for this, too). We chose to do both in this space! The owl and leaf motif of the wallpaper is whimsical, but the dominantly white
background prevents it from feeling too overwhelming. The shaped brass mirror
and beaded chandelier are just icing on the design cake.
Throughout this home we designed a lot of unique bathroom vanities that have more of a furniture appearance. In the powder bathroom, the
vanity is sort of a mini version of the master with the slatted shelf below.
In the guest bathroom side we’ve selected similar features and fixtures, such as a mirror with brass accents, a white sink (under mount
instead of vessel) and a faucet with a similar line to
the powder bath faucet (deck mounted instead of wall mounted). We’ve used
the same marble countertop and continuous flooring throughout both spaces. We found a gray penny tile for the shower floor that is similar in shade to the porcelain tile on the bathroom floor. And we went with a clean, white subway tile in a large format with a beveled edge for the shower walls, running all the way to the ceiling.
Here are a few pictures of the bathroom in its current state. In the first image the open doorway leads to the powder bath. The door to the guest bedroom would be to the right of the vanity (I'm standing in the shower).
I absolutely love how these two spaces play off of each other, and I'm anxiously awaiting for all the pieces to come to fruition!



















































