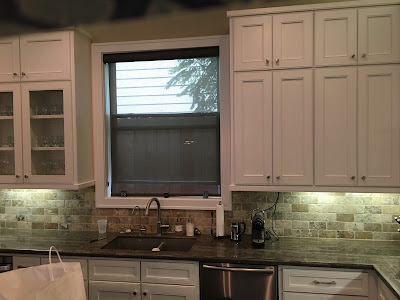I cannot believe January is already half way over!! Ryan always jokes that it will be Christmas again before we know it and I
think he might be right! For the past few months I have been busy working on
several projects, all of which are still in process, but I’m finally taking the
time to sit down and share the plans + progress.
First on the list is this great house in the Montrose area
in Houston. It’s 4200 square feet, 4 bedrooms and 3.5 baths. The house was
beautiful when it was purchased but very traditional and my bachelor client was
looking for more of a modern, entertaining home. Focusing primarily on the
first floor, office and master bedroom our list of things to accomplish
included the following:
-Paint all walls (house was a generic shade of tan
throughout)
-Strip + stain the light oaks floors
-Replace traditional light fixtures
-Extend island to accommodate more seating
-New countertop + backsplash in the kitchen
-Modernize fireplace wall
-Add wallpaper to various rooms
-Transform elevator closet into wine room
-New furniture
While we’ve managed to check quite a few things off this
list, we’re still working on all the finishing details. The house has
transformed looks so much and I cannot wait to share more of the progress with you in the coming weeks. In the meantime, here are a few of the before pictures I snapped quickly long before I knew I was going to be writing a blog (Read- excuse the crappy photos with stuff everywhere in them because I didn't know I'd be sharing these before photos)! :) *Side note- the floors were stained darker by the time I took these photos.
 |
| New island will be almost double in size to this one. |
 |
| Replacing the sink with a large stainless, farmhouse style one with an industrial faucet. |
 |
| Counters are too dark + the backsplash is too traditional |
 |
| Very traditional fireplace wall that will be simplified and tiled. |
 |
| This table is being moved to the kitchen area and this will become a lounge area. The wine room is being built to the right of this space. |
 |
| Office space on second floor |
 |
| Master bedroom with stripped floors |
Later this we're taking a trip to dark side and sharing our favorite charcoal + navy colors to use in homes!

No comments:
Post a Comment